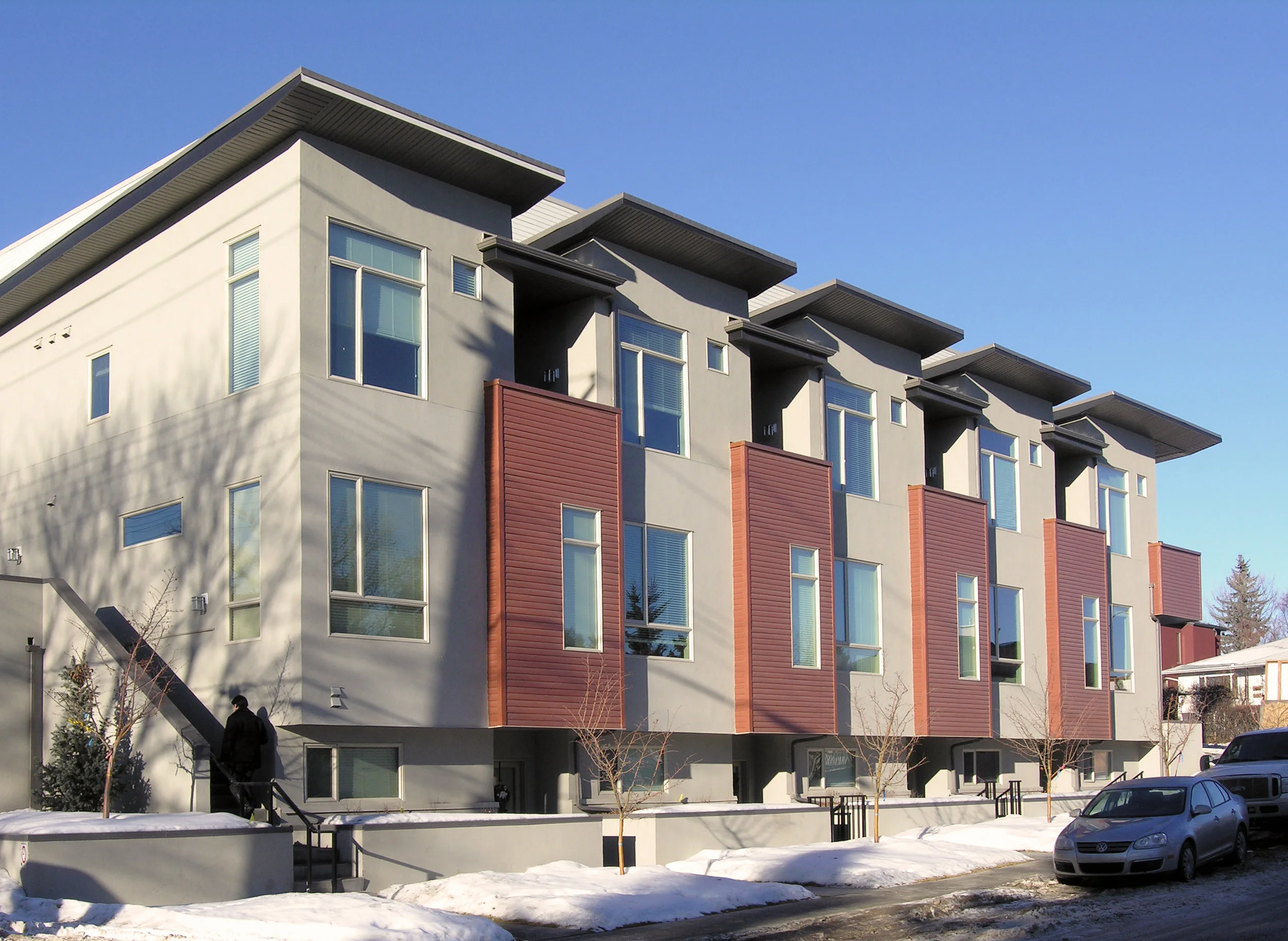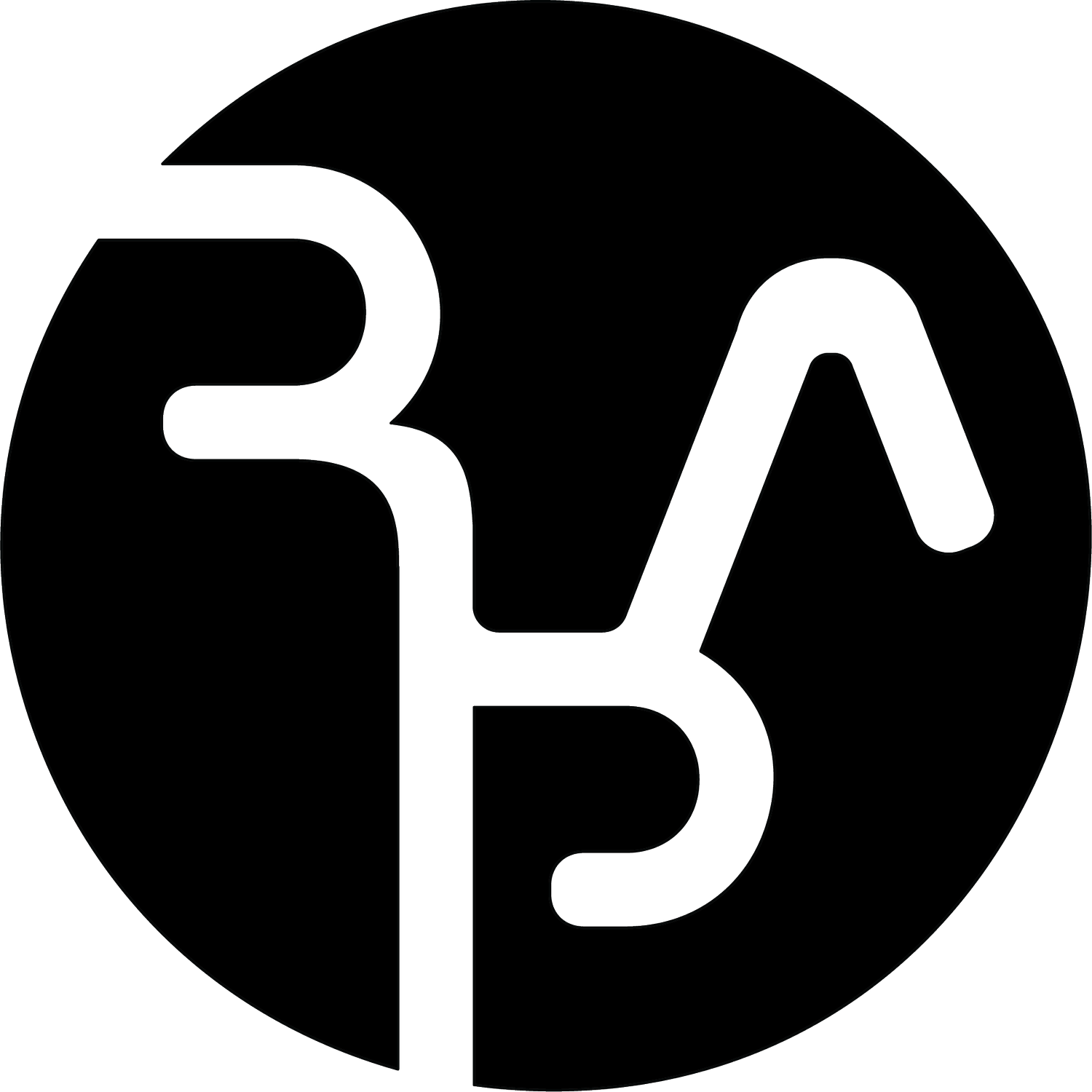





Marda17 Multi Family
NEW BUILD | completed 2008
The mandate was to provide seventeen units on a desirable inner city property. The response to the high-profile corner lot was to provide street friendly entrances to most of the units. These contemporary stacked townhouses have an urban loft feel with distinctive features including split levels, high ceilings and expansive window areas. One and two-bedroom units were provided with areas ranging from 700 to 1,200 square feet.
DESIGNER:
STRUCTURAL ENGINEER: Ferta Engineering
