
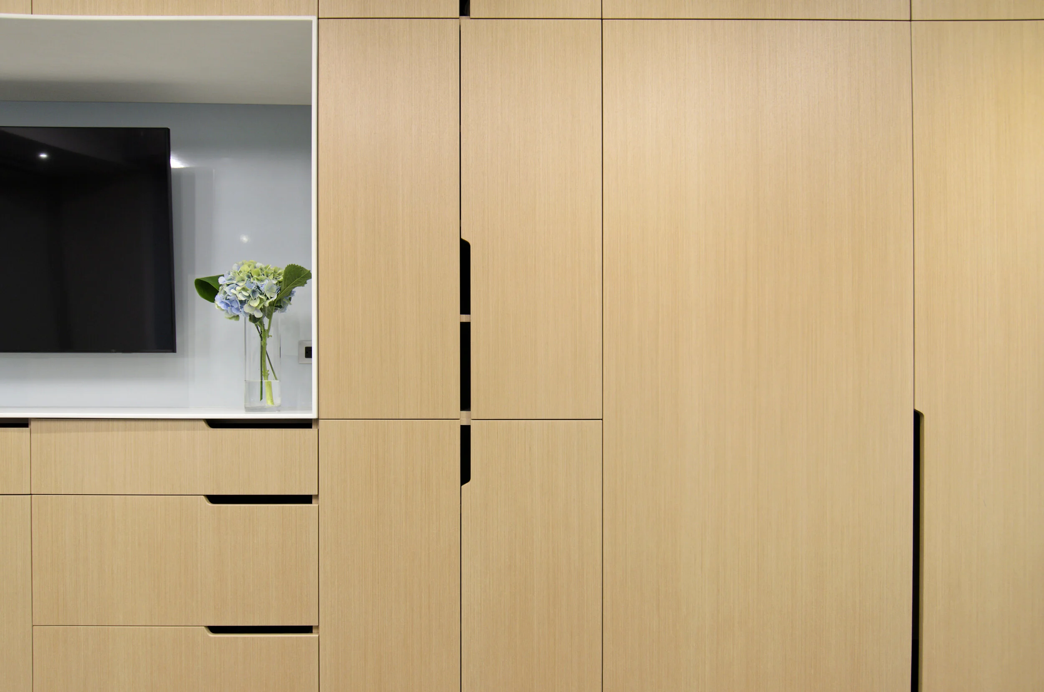


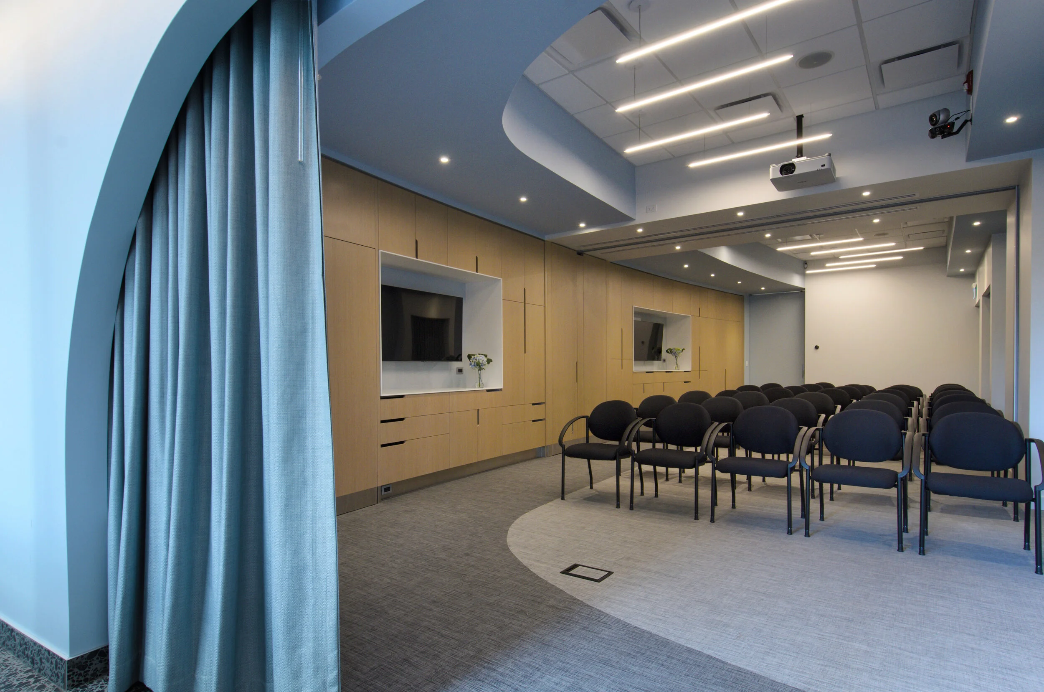

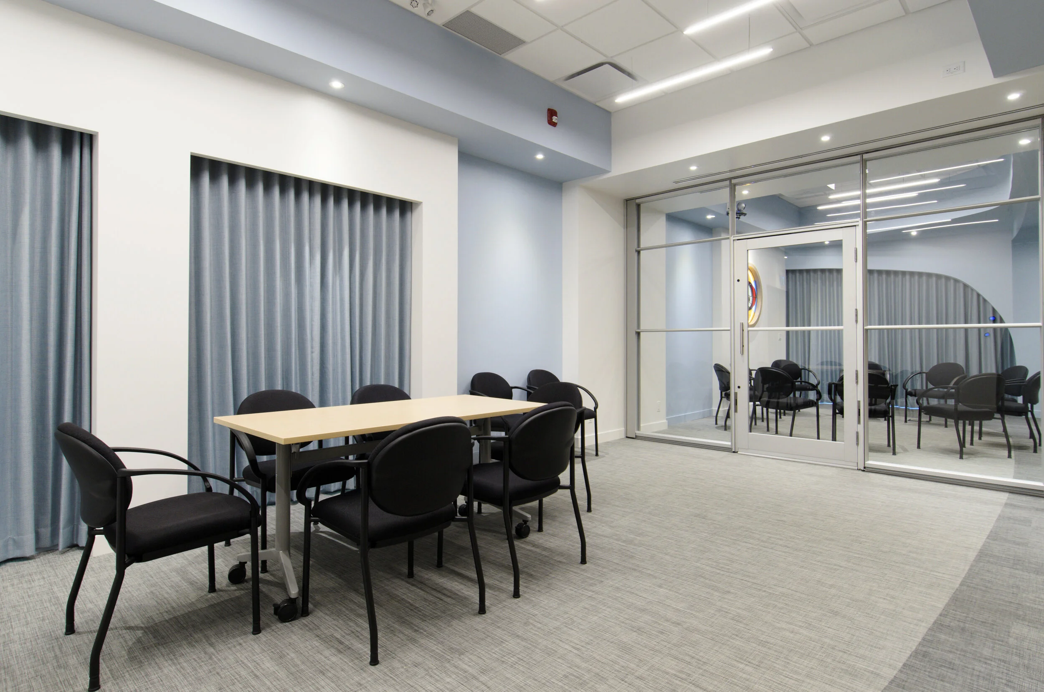
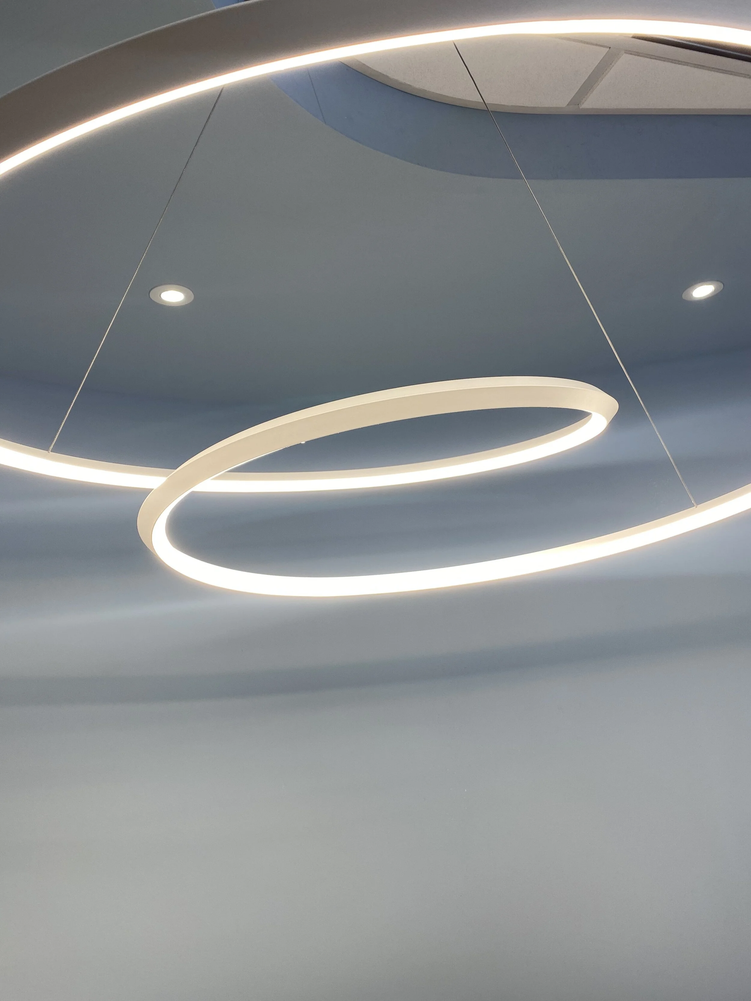
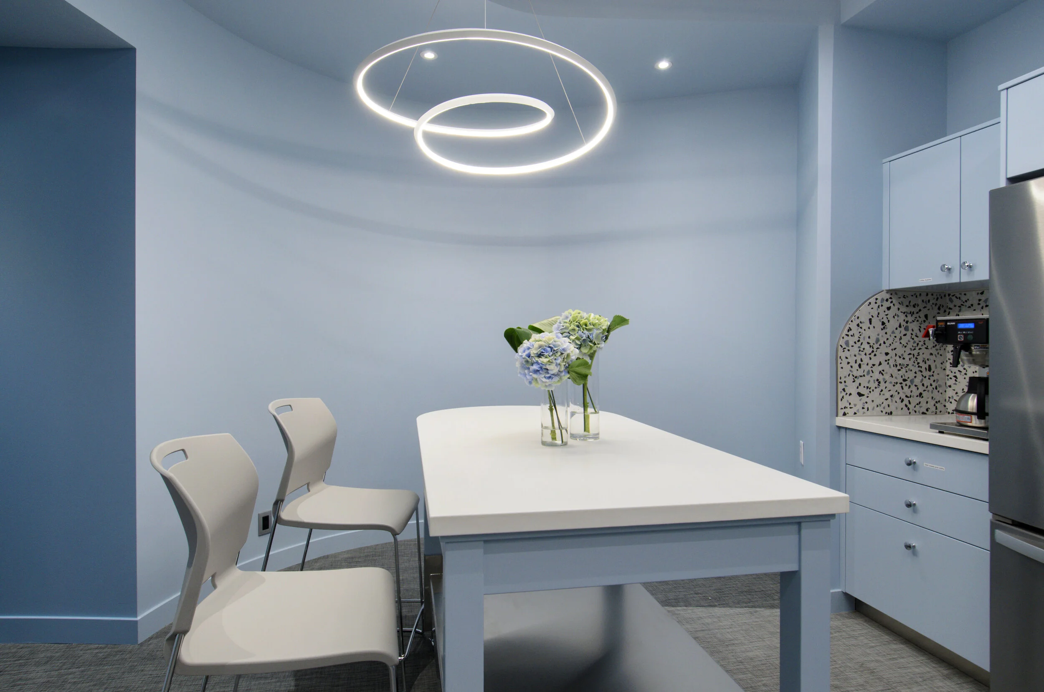




Tenant Improvement
RPA was initially selected by Community of Christ to provide a feasibility study in 2017. The study analyzed the prospective needs of the church moving forward. After a successful partnership, RPA aided in the selection of a new space, and ultimately the design of their new church. The location is an urban downtown space which challenged the traditional notions of what a church space looks and feels like. A curved millwork wall arcs from the front to the back of the space.
The curve challenges traditional notions of what a space can be and how it can be used, which allows for versatile and creative adaptions.
The prominent curve distinguishes the church interior from a typical square home or office, indicating subtly to the congregants that this is a sacred and special place.
Community of Christ wanted to maximize flexibility of their space for various uses and occasions. RPA researched and specified a glass folding wall that could be deployed to divide the main sanctuary space into two classrooms. Audio/Visual was a large component of the brief. Screens and speakers were required for those with hearing and vision impairments. In the wake of the pandemic, the ability to broadcast as well as virtually congregate with congregations in other cities became important.
Photos by Tanja Malnar
