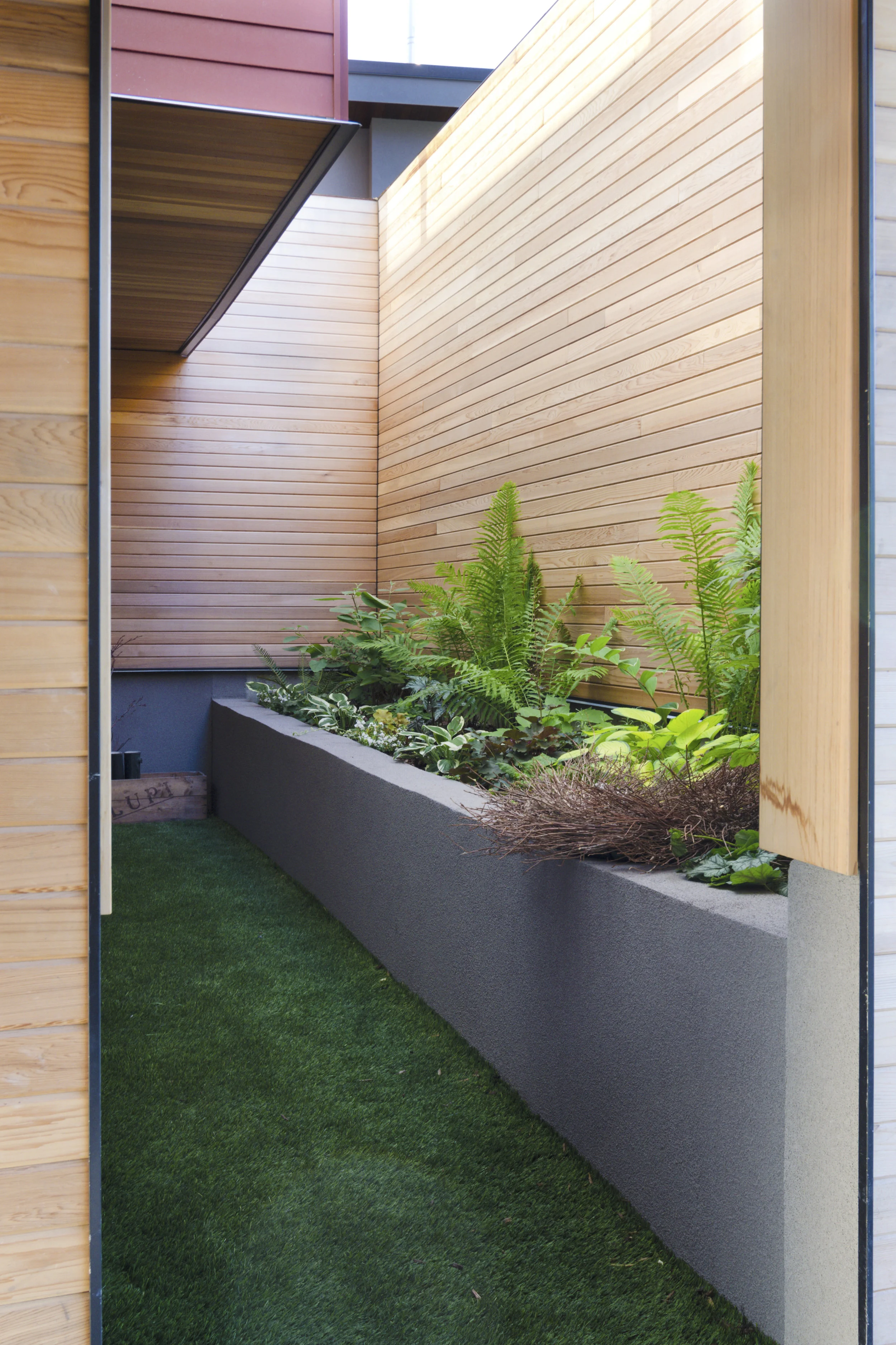











NEW BUILD | completed 2015
Answering the call for a ‘Contemporary Farmhouse,’ this home is built into the steep slope on site. An entry located at basement level accommodates an ease of access to avoid facing an exterior staircase during Canadian winters.
The interior spaces are visually connected via a central fir-clad open tread staircase and the outdoor amenity area furthers a visual connection - pulling the outdoors into the kitchen and nook along two folding glass walls.
Unique elements such as an over sized pivot entry door, a secret garden, exposed concrete flooring, rift and quarter-cut oak floors, and a dual swing pantry door complete with a circular window give this home a personality of it’s own.
Project featured in Avenue Magazine’s September 2017 issue.
DESIGNER: JEFFREY RIEDL, ARCHITECT
STRUCTURAL ENGINEER: WOLSEY STRUCTURAL ENGINEERING LTD.
PHOTO CREDITS: TANJA MALNAR
